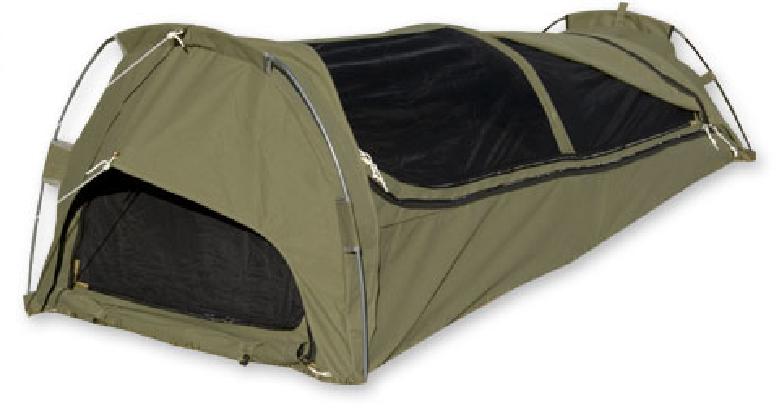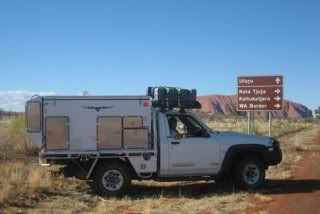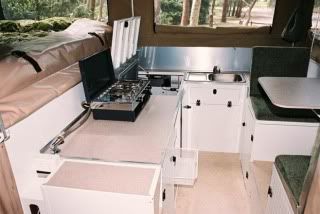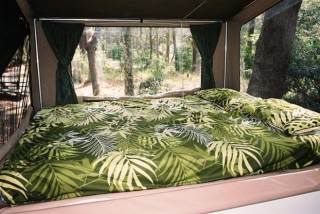Dankie Koos, I will give them a call.
At some stage I will take some close-up photos for you, but in effect the central arm is bolted to the frame at the hinge point. The bolt passes through the arm, then through a threaded top-hat style bush wich passes through the extensions of the floor panels:

- hinge.jpg (488.22 KiB) Viewed 3690 times
From higher up on this arm, there are two two-piece links going to each floor panel. each linkage arm is equally long, and the distance from the hinge to the mounting hole is the same on the floor panel as it is on the arm. The length of these arms is carefully calculated so that when the floor is flat (IE the tent is fully open) the links are straight. The other two arms that hold the tent open are bolted to the joint between these linkage arms:

- hinge2.jpg (246.29 KiB) Viewed 3690 times
The actual angle of these arms are not controlled by the frame, but by the canvas.
The plan is that the basic tent will be made from 380gsm poly-cotton ripstop canvas, the spine (which is exposed when the tent is folded closed) will be PVC tarpaulin and the flysheet will be320GSM Polyester ripstop. I have made the windows and doors as large as possible, and there are also vents in the roof under the flysheet. I am also thinking of making the divider between the two rooms from some other material to allow it to absorb the moisture condensing from our breath.
At this stage I am unfolding and folding it using the ladder, which seems to work fairly easily. At this stage closing the tent is a two-person job though as somebody needs to fold the canvas in when the tent is nearly closed, but I am experimenting with bunjee cords to do that.
Mag ons ons kenniskry met lekkerkry aanhoukry.








